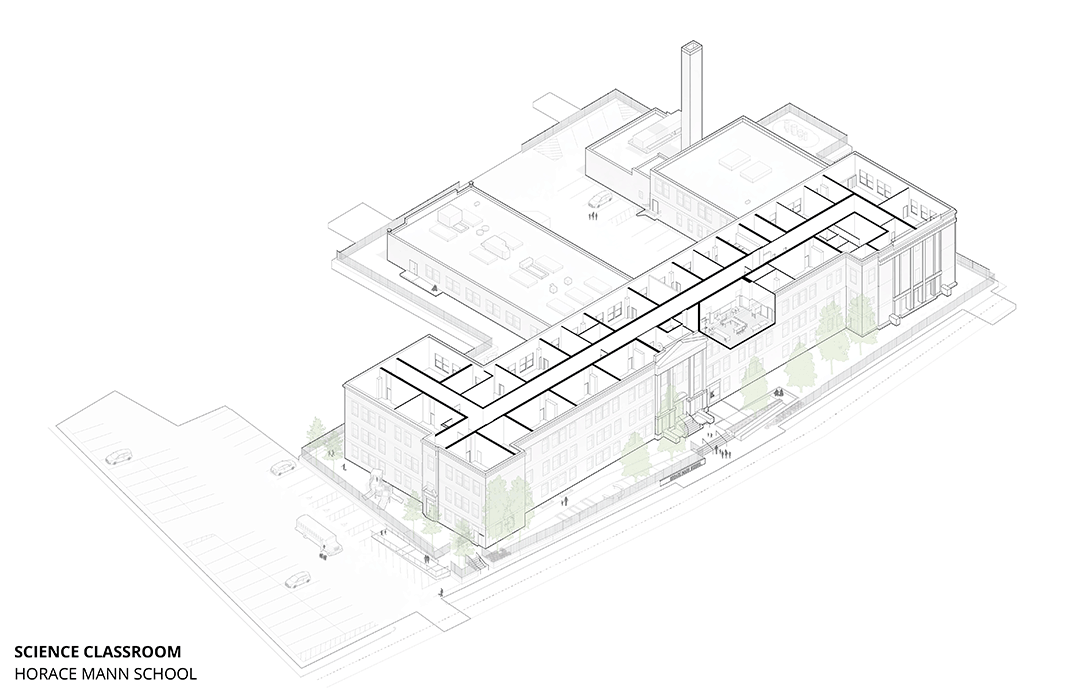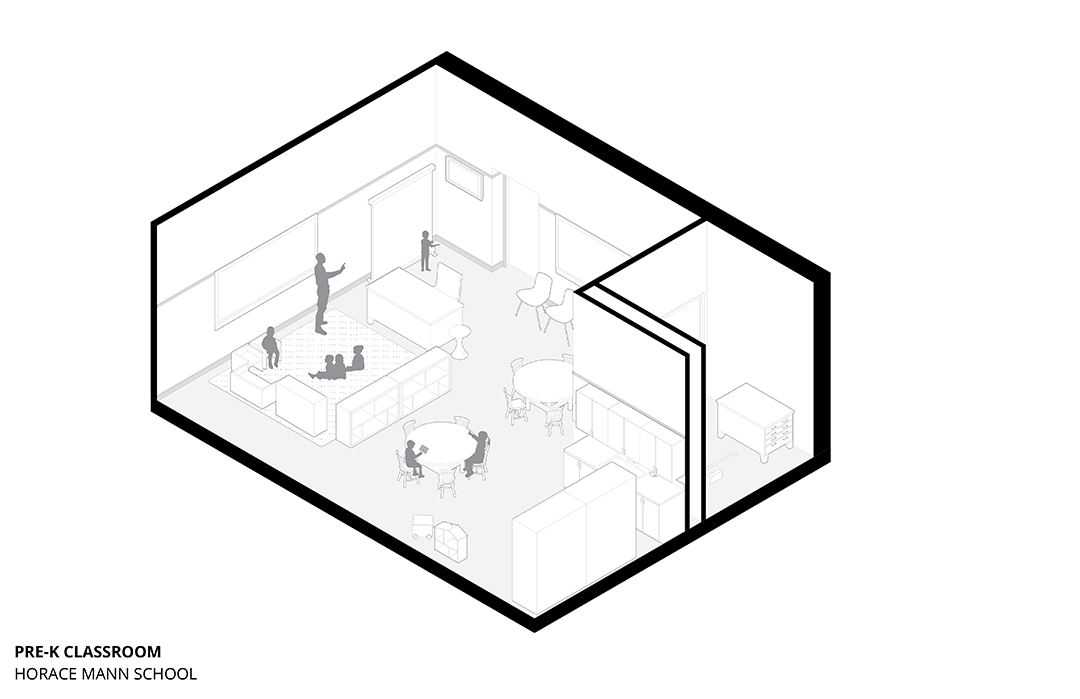Horace Mann School
Project Story
Feature
Article
Published
January 2023
Tags
Horace Mann School, Schools, Existing Buildings, Design Process
The Horace Mann Relocation project is a substantial renovation of a 1930s classic 3-story Boston Public School (BPS) to temporarily house the Horace Mann School, BPS’ only public school for the Deaf and Hard of Hearing and the oldest public day school for the Deaf and Hard of Hearing in the United States. The project is a collaboration between Machado Silvetti, the Boston Public Facilities Department and Boston Public Schools, as well as the Horace Mann School and Charlestown communities.
Site Selection
The project began with an initial educational programming and site analysis phase for the temporary relocation of the Horace Mann School (HMS). The consultant team for the study consisted of Machado Silvetti, Jeffrey Mansfield, Deaf Design Consultant and architect, and David Stephen, Education Specialist from New Vista Design.
The HMS for the Deaf and Hard of Hearing is the oldest public day school for the deaf and hard of hearing in the United States. The school is K-12, has approximately 68 students currently enrolled, and is a member of the Boston Public School (BPS) system. Since its founding in 1869, HMS has been located in many different buildings throughout Boston. Currently, the school is located at the Jackson/Mann public school building in Allston, MA, where it’s been since the building’s construction in 1975.
Front Elevation of the Existing Clarence R. Edwards School
Horace Mann School for the Deaf. Photograph, A.H. Folsom, 1892 (Boston Pictorial Archive, Boston Public Library)
In 2019, the City of Boston made the decision to close the Jackson/Mann school building, with the long-term intention of moving the Horace Mann School to a permanent home within 5-to-10 years. In the meantime, the HMS needs a temporary home—swing space—that is able to effectively accommodate the needs of their students, teachers and administration.
Machado Silvetti studied three potential buildings to be renovated as the HMS swing space. The buildings were evaluated by comparing programming test-fits and a rubric of qualitative criteria organized into three categories: Pedagogy (Educational), Feasibility (Architectural), Deaf Space (Community). This process yielded the decision to move forward with a renovation of the Clarence Edwards School building in Charlestown, MA, primarily because its architectural features either already were or could be adapted to be high on the Deaf Space criteria.
Site Rubric Diagram: Jeffrey Mansfield, Deaf Consultant
Deaf Space Principles
After the selection of the Edwards School, Machado Silvetti collaborated with the full team to establish the project vision and goals. This was an opportunity for the design team to learn more about the specifics and nuances of deaf space. The Gallaudet University Deaf Space Principles were used to inform conversations around unique design considerations and opportunities. At the end of this phase, the team had established educational programming needs and aspirations for both the swing space as well as for HMS’ future home.
Diagram: Gallaudet University
Diagram: Gallaudet University
Accessibility in
Existing Building
The approximately 50,446 NSF (82,859 GSF) 3-story Edwards School Building was constructed in 1931. The building is a concrete frame building with exterior multi-wythe brick masonry walls. It was previously a middle school, until the school closed at the end of the 2020-21 school year. The building renovation includes upgrades to bring the building up to today’s code and accessibility compliance and best practices. These include new interior and exterior ramps, a new elevator and wheelchair lift, restroom upgrades, and modifications in four stairwells. The building will also receive new stormwater recharge, mechanical, lighting, automatic fire protection and visual public announcement systems.
Organizationally, the existing main entrance on Walker St, is approached by a monumental stair, which leaves the main entrance inaccessible by code. To address this, a bay of windows will be transformed into a new glazed main entrance located on the ground level adjacent to the existing entry stair. This reconfigured entrance leads to a new entrance vestibule, lobby, central offices and elevator.
Program
The Edwards building is organized as a double-loaded corridor with standard-size classrooms on either side of long hallways, forming an overall E-shape. Spatial modifications include demolition and addition of new partitions to accommodate the specific HMS programming, including a new central office and evaluation suite with a full range of community-specific services such as a new two-room audiology booth.
Level one will share space with the Charlestown Early Education Program, with 6 classrooms and support spaces. In addition, there will be a shared gym, auditorium and cafeteria and HMS’ central offices, evaluation suite, art room and teaching kitchen. Level two will contain the HMS pre-K and elementary programs, and level three will be utilized for middle school and high school classrooms.
Wayfinding
One key Deaf Space design principle that was implemented was the incorporation of wayfinding colors and supergraphics to the corridors and stairwells. Each stair has its own color, and that color spills into the corridor to help orient students and help them navigate the long and repetitive halls.
From Top: Existing stairwell; Proposed stairwell updates; Folding color from the stairwell to the corridor
Classrooms
The century-old building has beautiful original details and finish materials in need of repair. Cosmetic repairs throughout include refinishing of the original wood and terrazzo floors, plaster and structural glazed tile patching, and updating technology and teaching surfaces such as whiteboards and tackboards. These renovations provide a refreshed foundation with which to layer on designs that address Deaf Space principles. One key difference between a school for the deaf and one for hearing students is the public address system. A visual PA system with integrated software was designed to improve communication and satisfy safety needs for the deaf and hard of hearing.
Specialty classrooms have additional considerations. For instance, the science classroom’s have the necessary features such as a new fume hood, eye wash, emergency shower, sinks, and lab tables. Pre-school classrooms have additional ceiling baffles for acoustical treatment. The entire building will have new dimmable lighting that prioritizes indirect light to reduce eye strain, as well as new translucent roller shades to allow for gradients of lighting appropriate to the time of day and type of teaching.
Another key consideration for the HMS community is classroom layout and teaching methods. We studied furniture arrangements for different class sizes to ensure proper site lines and flexibility for a variety of teaching styles and setups.
Corridors & Eddies
Corridors incorporate the Deaf Space strategy of “color eddies”, which provide moments of pause or exhibit within the flow of long hallways on each floor. Tackable surfaces and painted graphics allow for display space outside of the teaching kitchen and art classroom.
Level 1 Corridor to Cafeteria
Project Credits
Owner: Boston Public Facilities Department
General Design Planner, Lead Architect, Architect of Record: Machado Silvetti
Structural Engineer: Simpson Gumpertz & Heger
Landscape Architect: Klopfer Martin Design Group
Civil Engineer: Nitsch Engineering
Engineering (MEP, FP): BLW Engineers
Geotechnical Engineer: McPhail Associates
Lighting Designer: LAM Partners
Education Specialist: New Vista Design
Deaf Specialist: Jeffrey Mansfield
Accessibility Consultant: KMA LLC
Security, IT, AV: Acentech
Food Service: Crabtree McGrath
Hazardous Material: Partner Engineering & Science, Inc.
Vertical Transportation Design: Lerch Bates
Survey: BSC Group
Code Consultant: Code Red Consultants
Specifications: Kalin Associates
Cost Consultant: Ellana
Commissioning Consultant: Stephen Turner Inc.
*All drawings and renderings are attributable to Machado Silvetti unless otherwise noted
Related Content
-
The substantial renovation of the three-story 1930s Georgian Revival style school requires extensive aesthetic upgrades and functional modifications to meet accessibility codes and deaf design guidelines. Read more about the progressing project here.
-
Our designs are a testament to our belief that architecture has the power to enhance the educational experience and contribute to the success of students and faculty alike. Learn more about our commitment to creating flexible and sustainable education environments here.
-
Conservation is not just the preservation of the past, but also the adaptation of the past to the present and the future. Explore our projects revolving around pre-existing buildings and space here.
-
Our design process is characterized by a careful and deliberate approach to creating architecture that responds to the unique needs of each project. Learn more about the design process’ in our projects here.
-
Stories and interviews are an integral part of our architectural process and communication of important ideas in our past, present, and future projects. Continue to explore more of our stories & interviews here.

