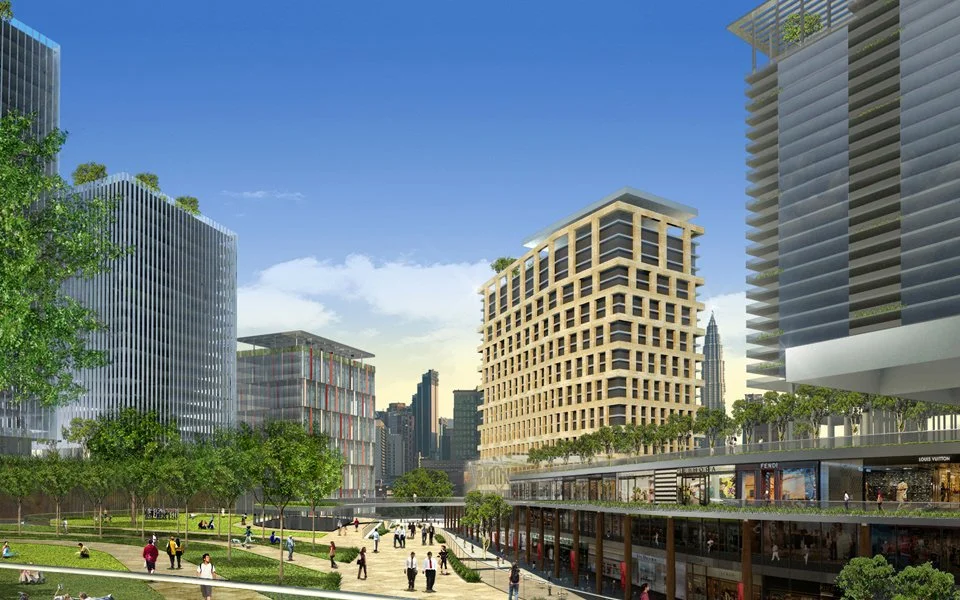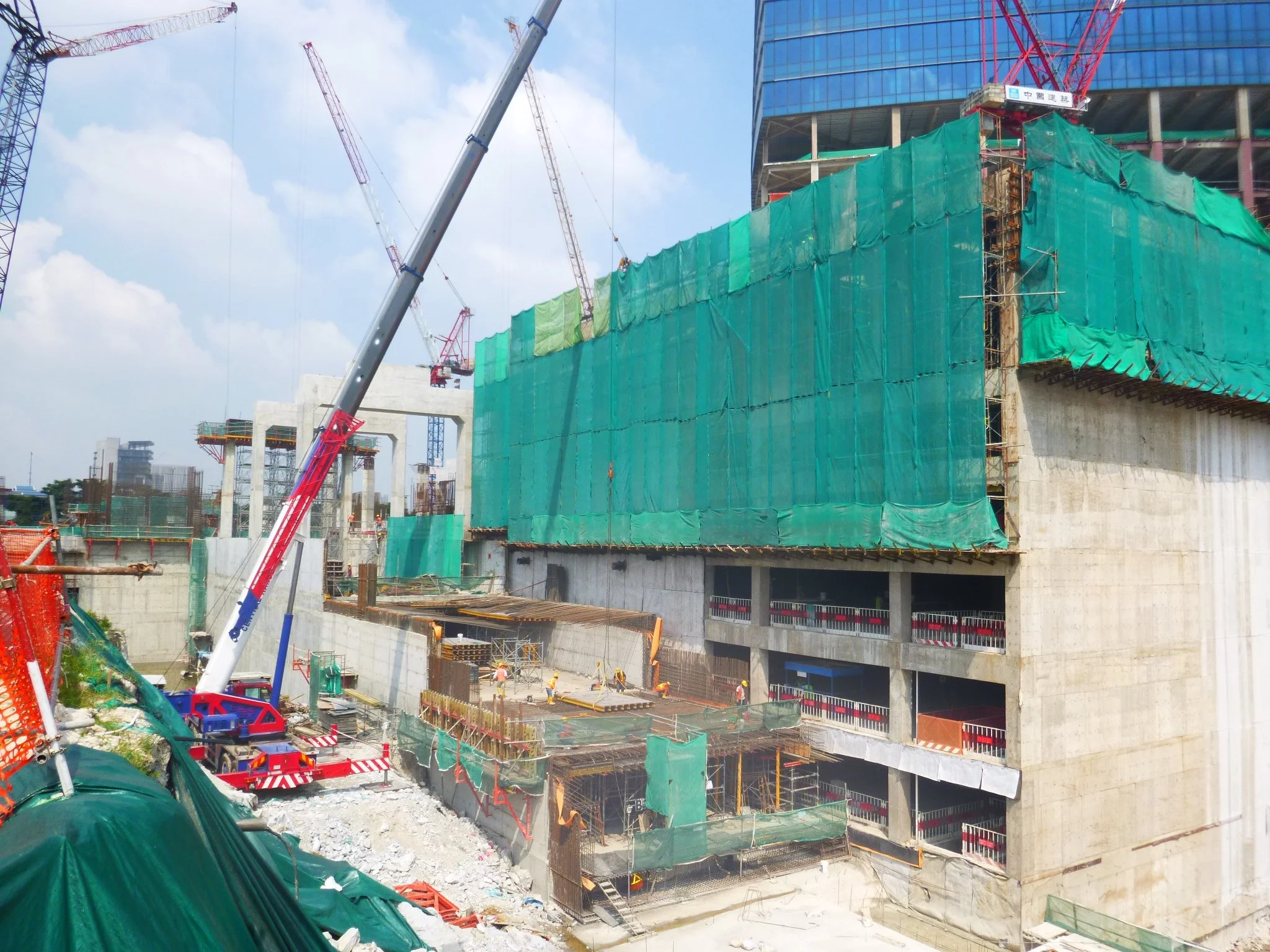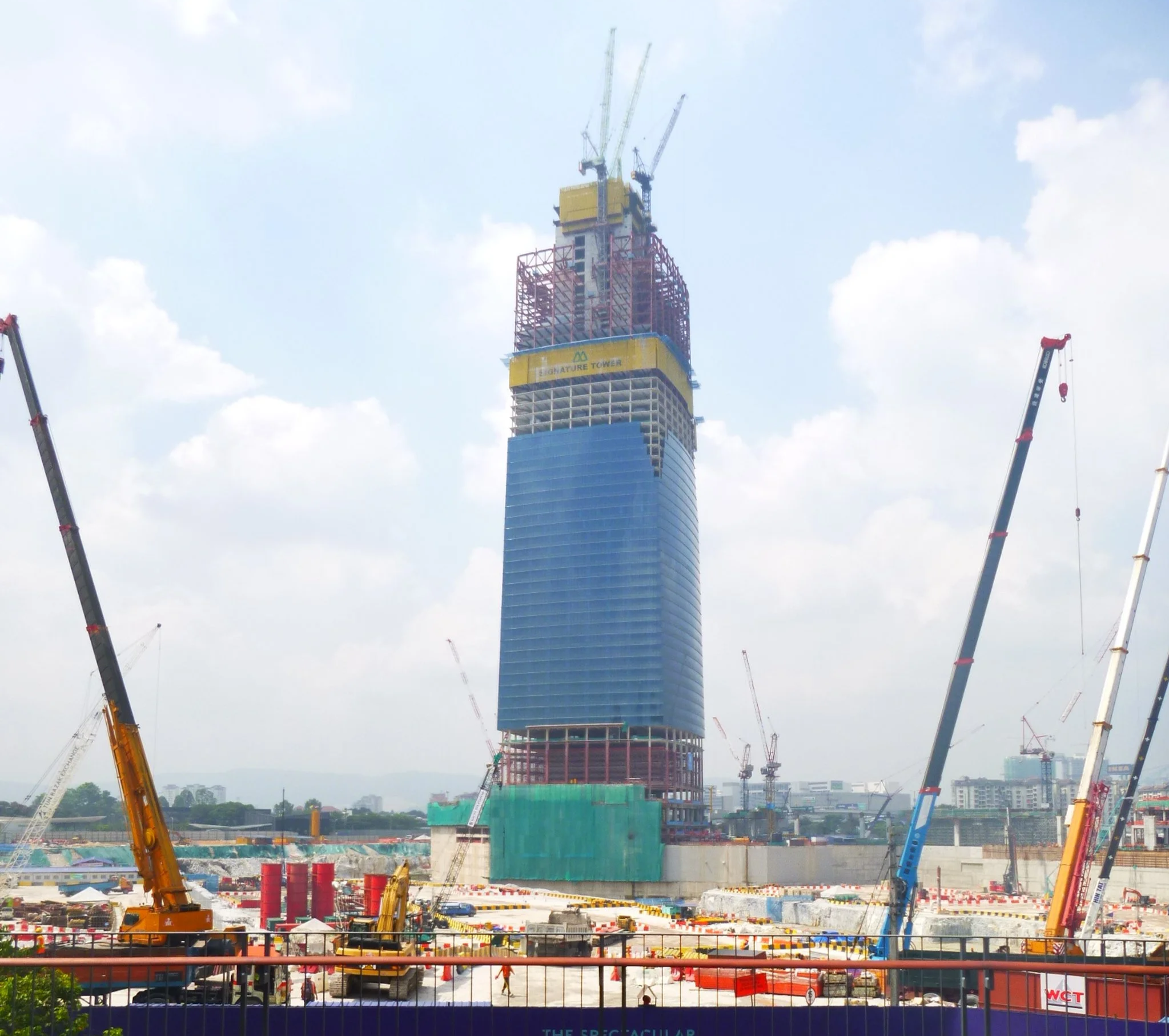Tum Razak Exchange
Description
Tun Razak Exchange (TRX) is a vibrant commercial hub for Malaysia and Southeast Asia encompassing office, residential, hospitality and retail space in downtown Kuala Lumpur. Machado Silvetti won an international competition in early 2011 to master-plan this development, which is situated at the southern gateway to the city center, next to the Golden Triangle which serves as Kuala Lumpur’s commercial, shopping and entertainment hub. The privileged site will be connected to Kuala Lumpur International Airport via dedicated ramps to the adjacent highway, while improved pedestrian streetscapes will connect it to the Bukit Bintang district. A new Mass Rapid Transit station at the northeast corner will serve thousands of daily commuters.
The project establishes a landmark district of global significance, accommodating leading Malaysian and international financial institutions and regulatory bodies, as well as associated residential, cultural and retail functions. TRX will be a vibrant commercial hub for Malaysia and Southeast Asia, designed to international standards, ensuring elegant, efficient, safe and sustainable living and working environments. The master plan includes a design for a generous public realm featuring ample green space. The result will be a cohesive, world-class financial district and international architectural destination.
“We firmly believe that the combination of a deeply committed client, a unique gateway site, and a strong Malaysian and international multidisciplinary consultant team will result in a financial district that will take its place amongst the leading districts of the world. We are honored to be part of this groundbreaking project.”
— Jorge Silvetti, Co-Founding Principal at Machado Silvetti
Details
Master Plan for Kuala Lumpur
Kuala Lumpur, Malaysia
21 million sqft
2023
Construction in Progress
Drawings
Stories
Sustainable Mater Planning
Story
TRX Takes Shape
News
TRX Construction Update
News











