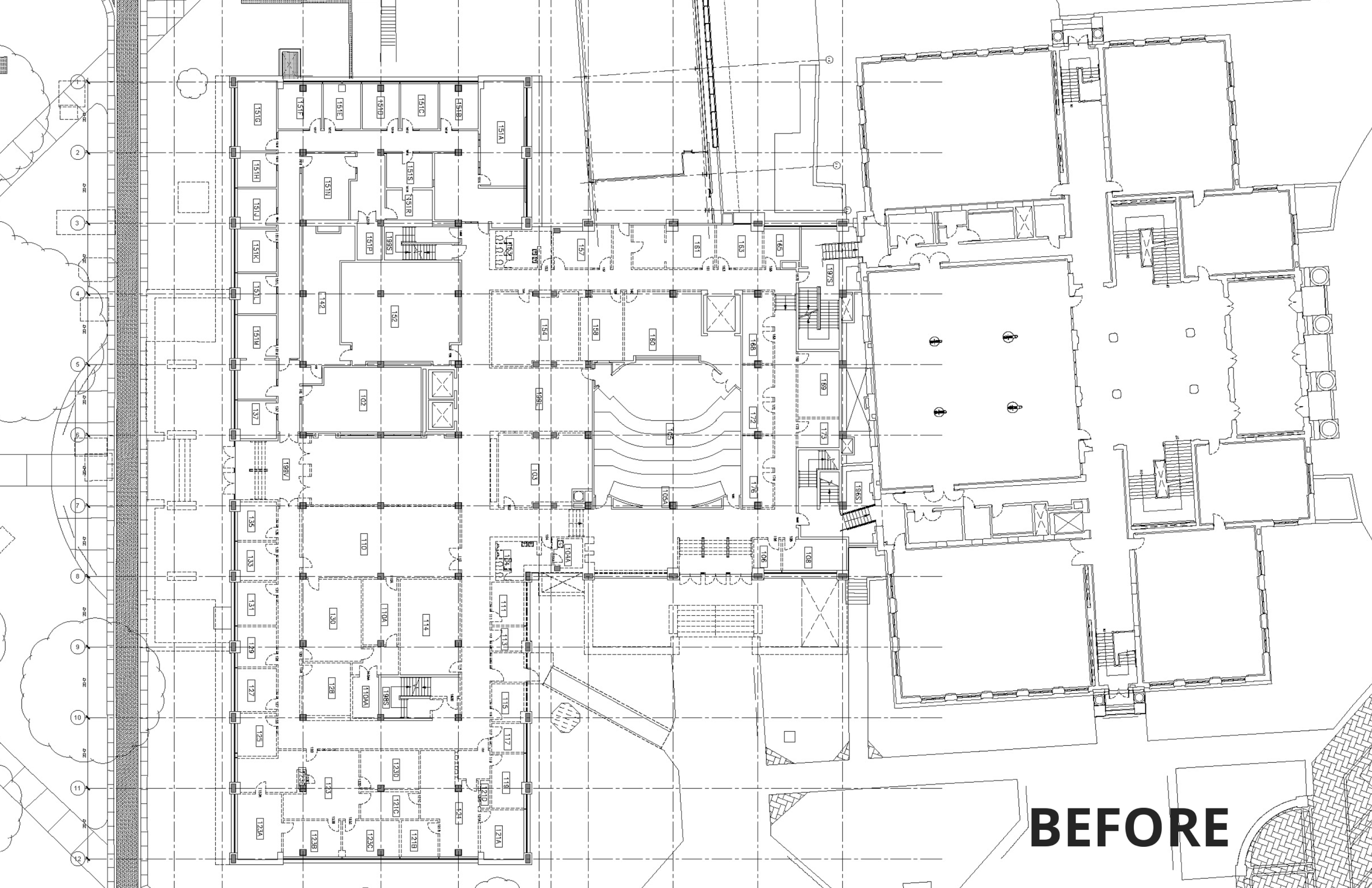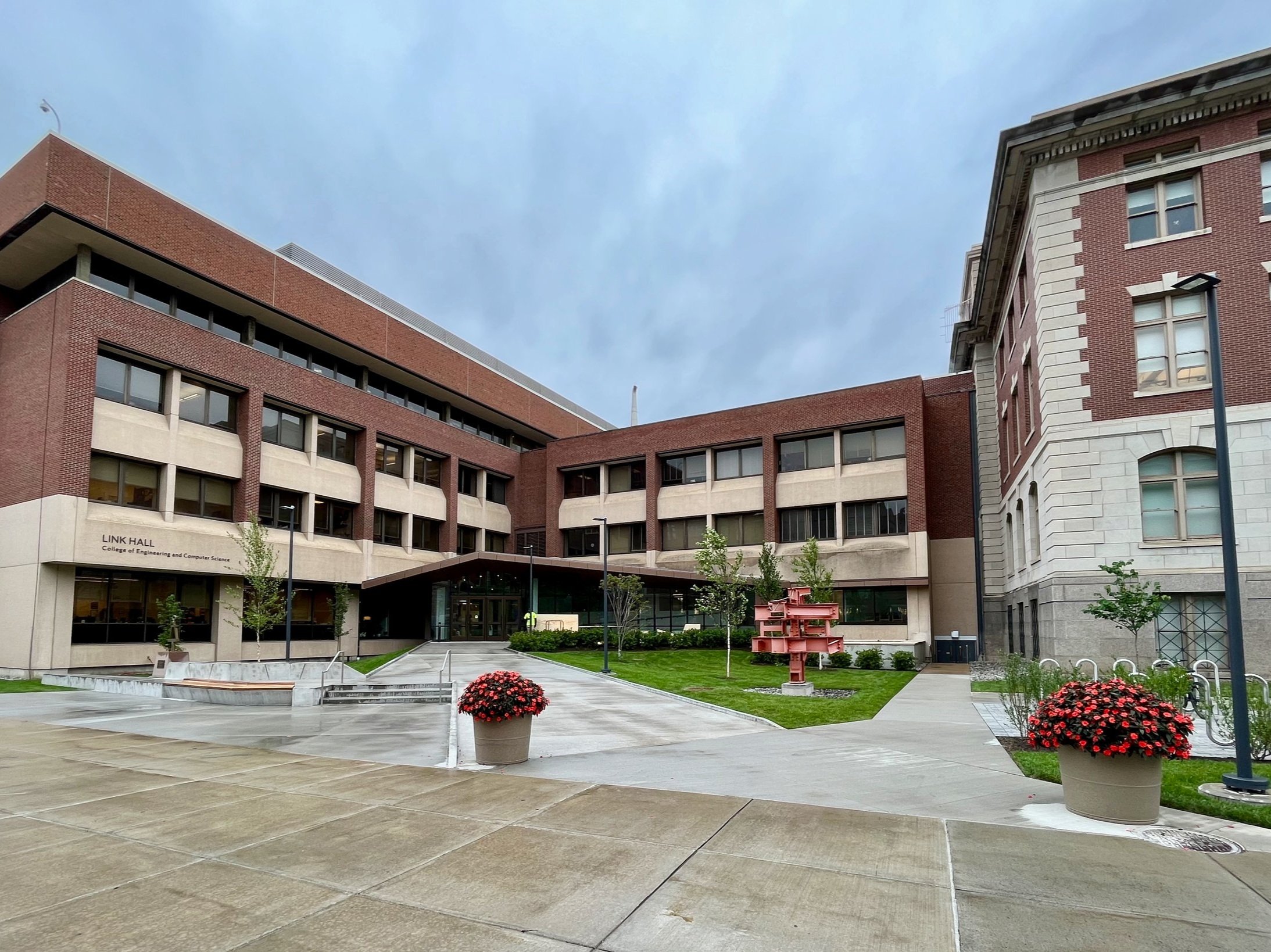Allyn Innovation Center and Link Hall Renovation
Comprehensive Renovation
The Allyn Innovation Center and Link Hall Upgrades project is a wide-reaching
project that will improve the quality of the student, faculty and visitor experience,
promote the innovation initiatives of the College of Engineering & Computer Science
and engage related programs across Syracuse University.
-
Client: Syracuse University
Location: Syracuse, NY
Year: 2017
Status: Built
-
Architect: Machado Silvetti
Landscape Architect: Stephen Stimson Associates
Civil Engineer: PG Consulting Engineers PC
MEP Engineer: IBC Engineering
Structural and Building Enclosure Engineer: SGH
Lighting Design: LAM Partners
Specification Writing: Collective Wisdom
Cost Estimation: Baer Associates
Innovation Through Collaborative Spaces
Site Aerial
The Bill and Penny Allyn Innovation Center (AIC) is a new center of life, activity, collaboration, and learning for the College of Engineering and Computer Science. The program and design highlight opportunities for student support from initial recruitment, advising, course support, research and internship opportunities, to career planning and much more. Located on the first floor of Link Hall, the AIC provides a large student-centered hub that is the heart of the student experience. This “Hub” is surrounded by project rooms and classrooms, and connects directly to student workspaces, and the student success center for advising and recruitment.
Accessibility
Ground Floor Plan - Before and After Renovation
Upgrades to Link Hall include the creation of newly accessible entrances via the renovation of the West entrance and replacement of the South Entrance. An existing grade change (from exterior grade to first level finish floor) at the main quad entrance is resolved through the addition of new low-slope ramps and reconceived landscape spaces.
System upgrades include substantial improvement to the building’s life safety systems throughout the building and replacement of outdated electrical and mechanical systems.
Renovated West Entrance
Rendering of renovated West Entrance
Progress on West Entrance
Progress on West Entrance
New South Entrance
Rendering of new South Entrance
Rendering of new South Entrance
Progress on South Entrance
Progress on South Entrance











