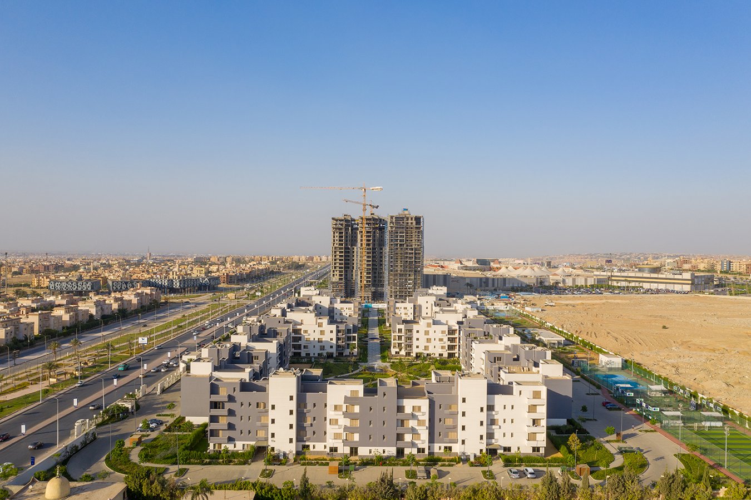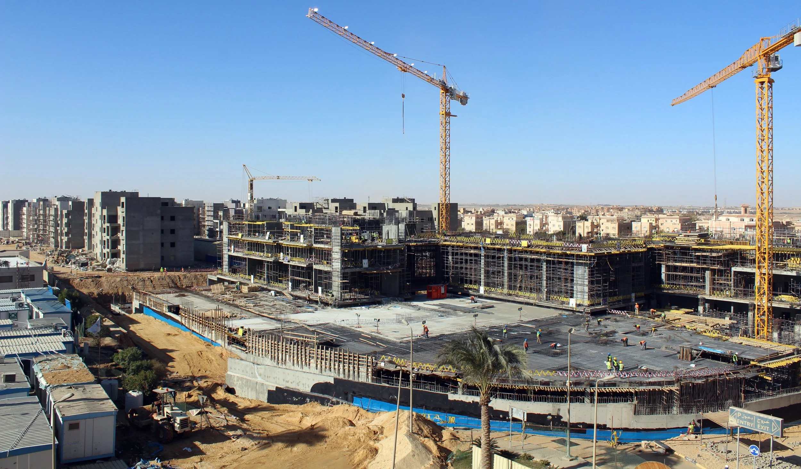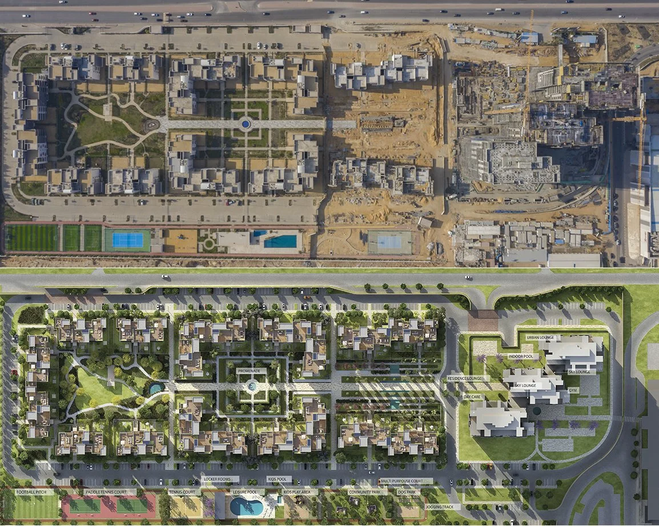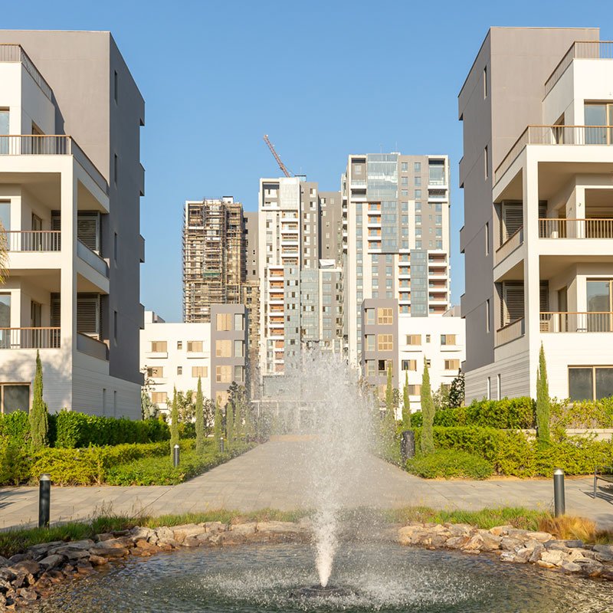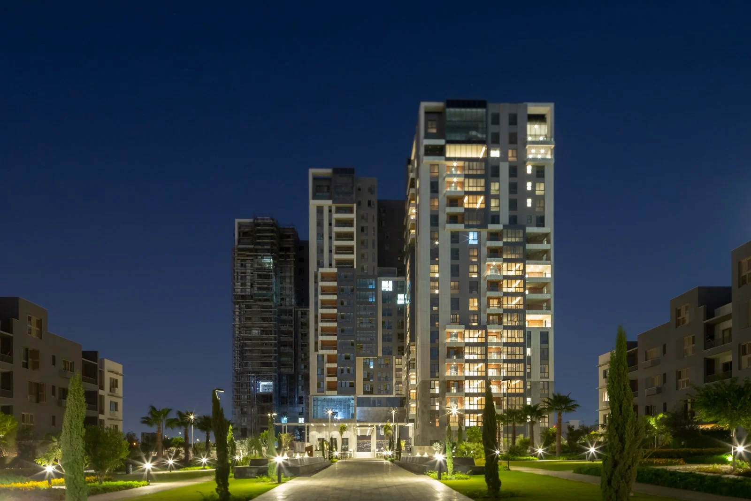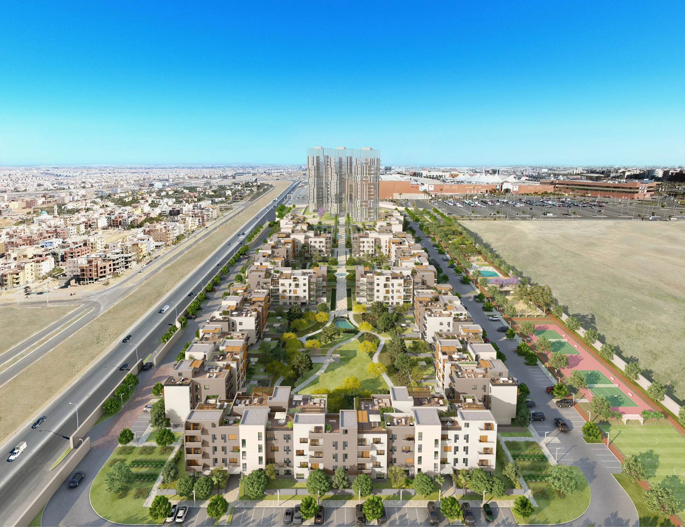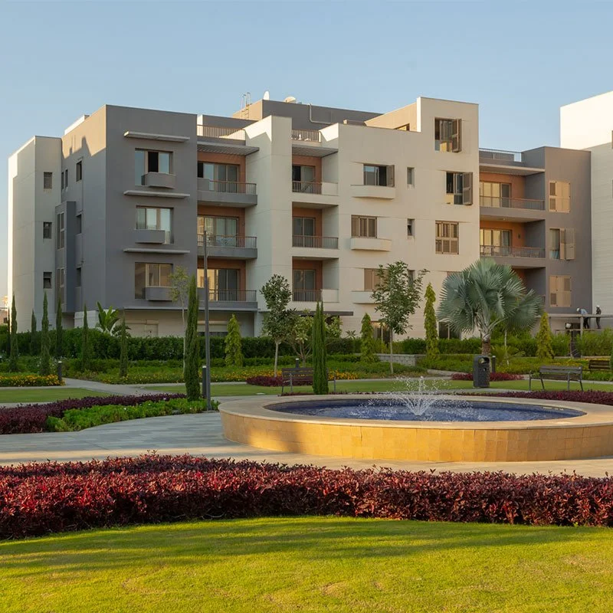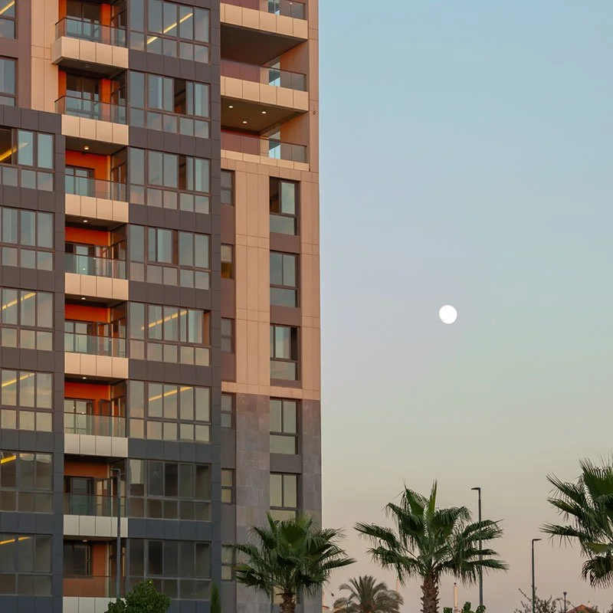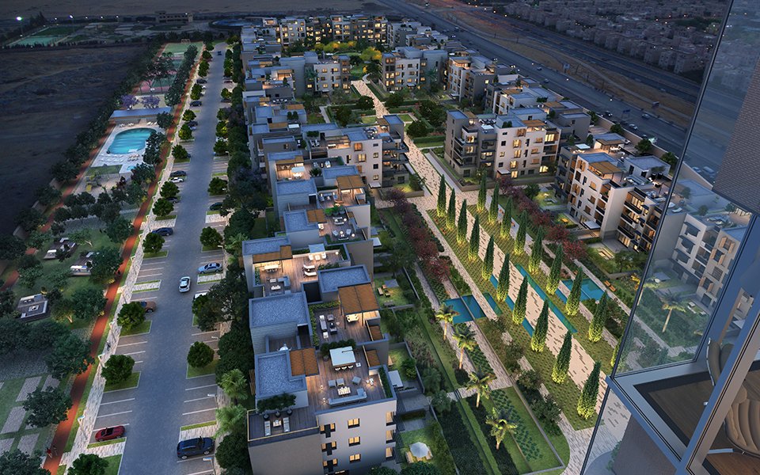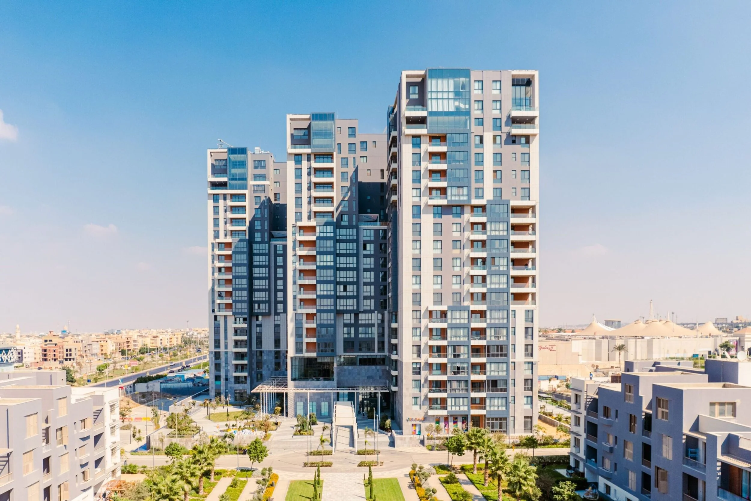Aeon Residential Complex
Description
King Abdullah Economic City (KAEC) is a newly constructed city on the western edge of Saudi Arabia, approximately two hours north of Jeddah. Positioned as a global business destination, KAEC is projected to grow from a virtually bare site to a city the size of Washington, D.C. This unprecedented growth created a new demand for housing. Machado Silvetti was selected to design the new housing zones within KAEC, Al Talah Gardens, which provides 7,500 residential units for young families.
The housing concept package consisted of two distinct townhouse types and three distinct courtyard types, all designed to incorporate the clean lines of contemporary design while remaining sensitive to the difficult desert climate. The open ground floor of the long, narrow townhouses contains the main living spaces, providing access to an enclosed rear yard. The space also features a deep light-well that illuminates the interior while blocking the harsh desert sun. The courtyard plots take advantage of the wider footprint—condensing the more private rooms in the front and featuring a pavilion-style living room, visually open on three sides to the adjacent rear yard. Alternating colors, facade styles, and aperture elements provide variation and visual interest while also creating aesthetic cohesion.
Details
A New City
King Abdullah Economic City, Saudi Arabia
2015
Unbuilt
Drawings
