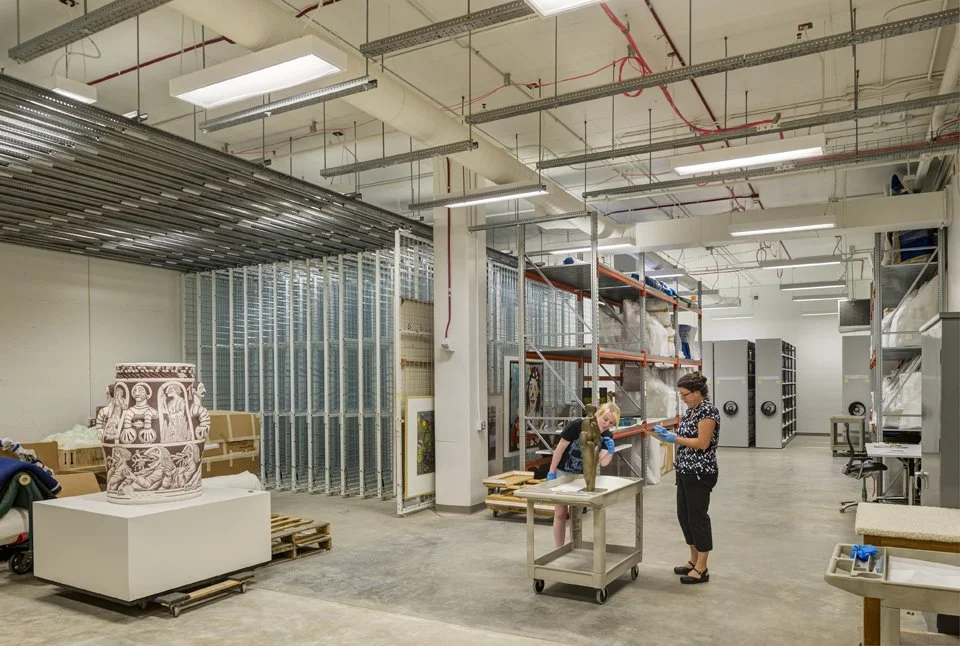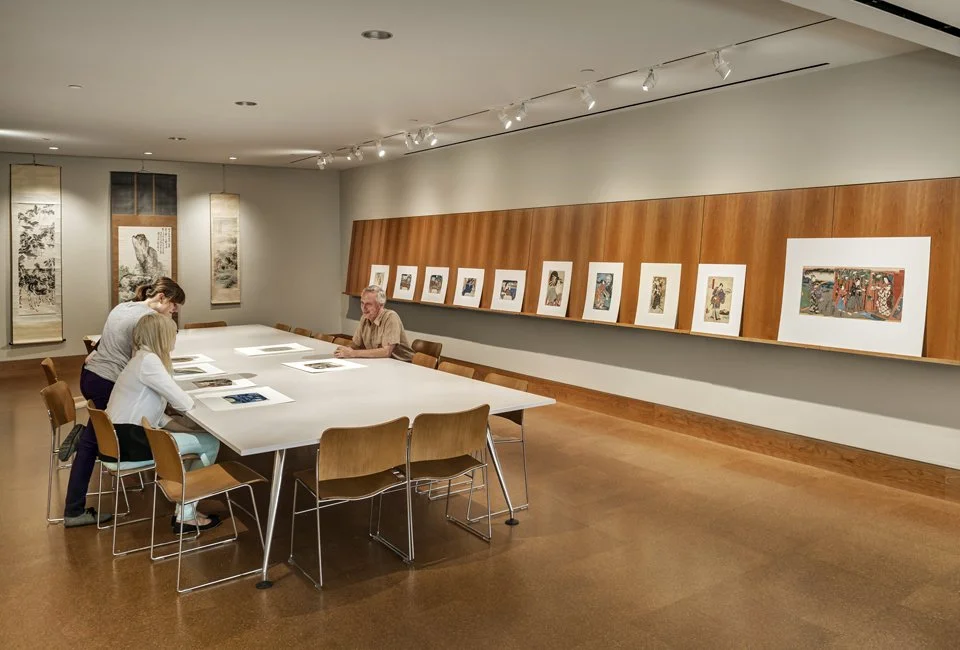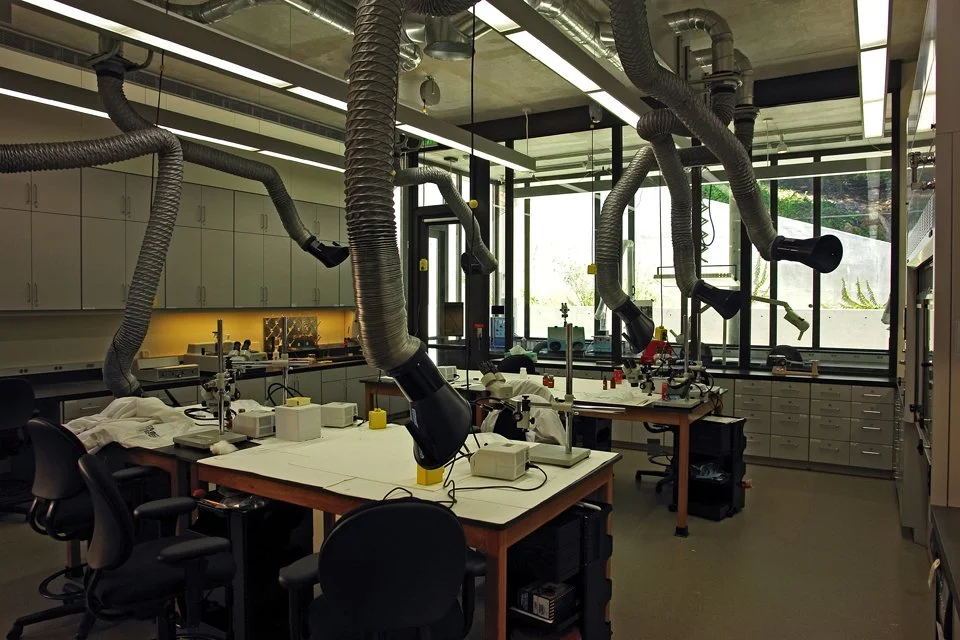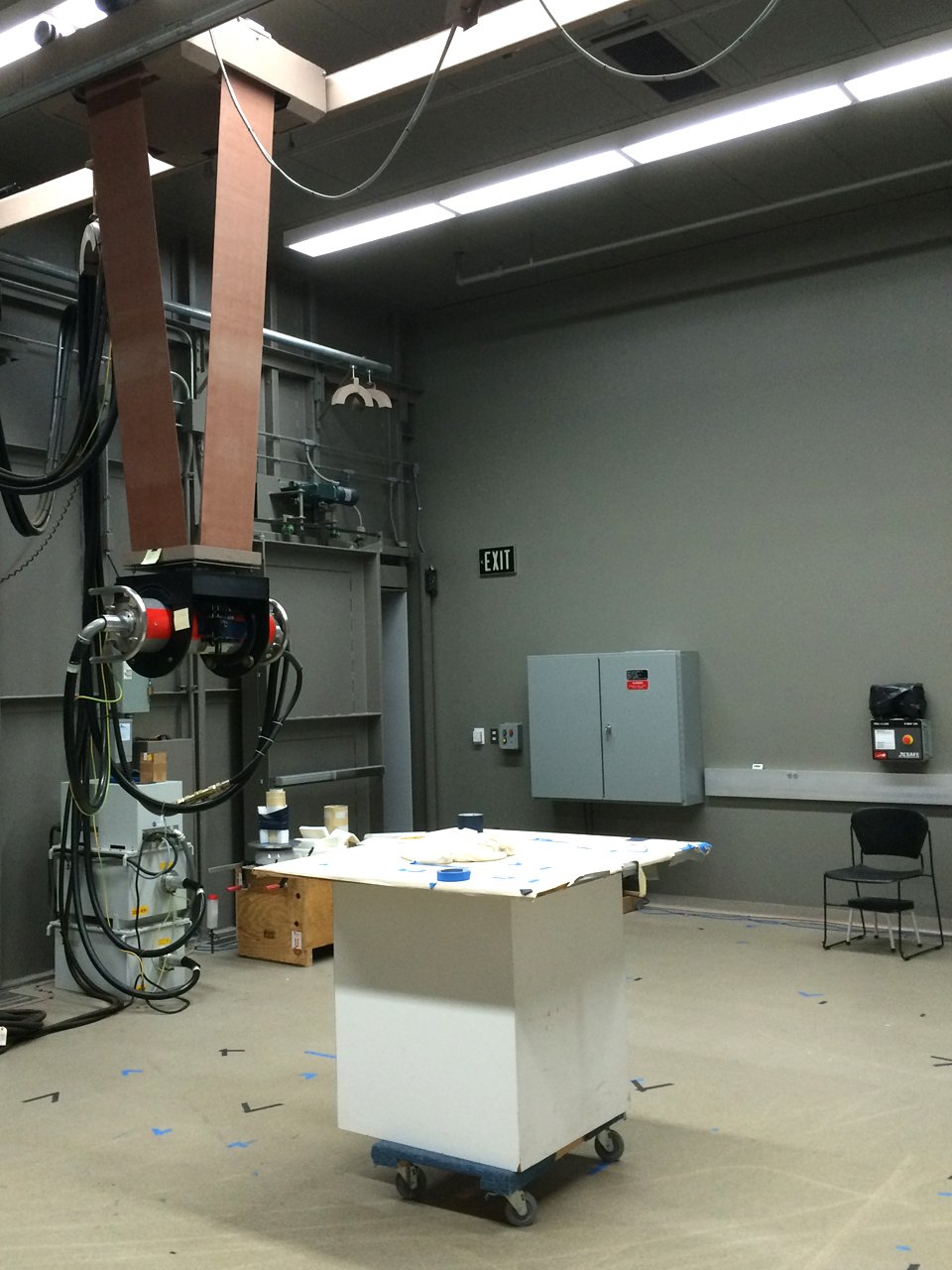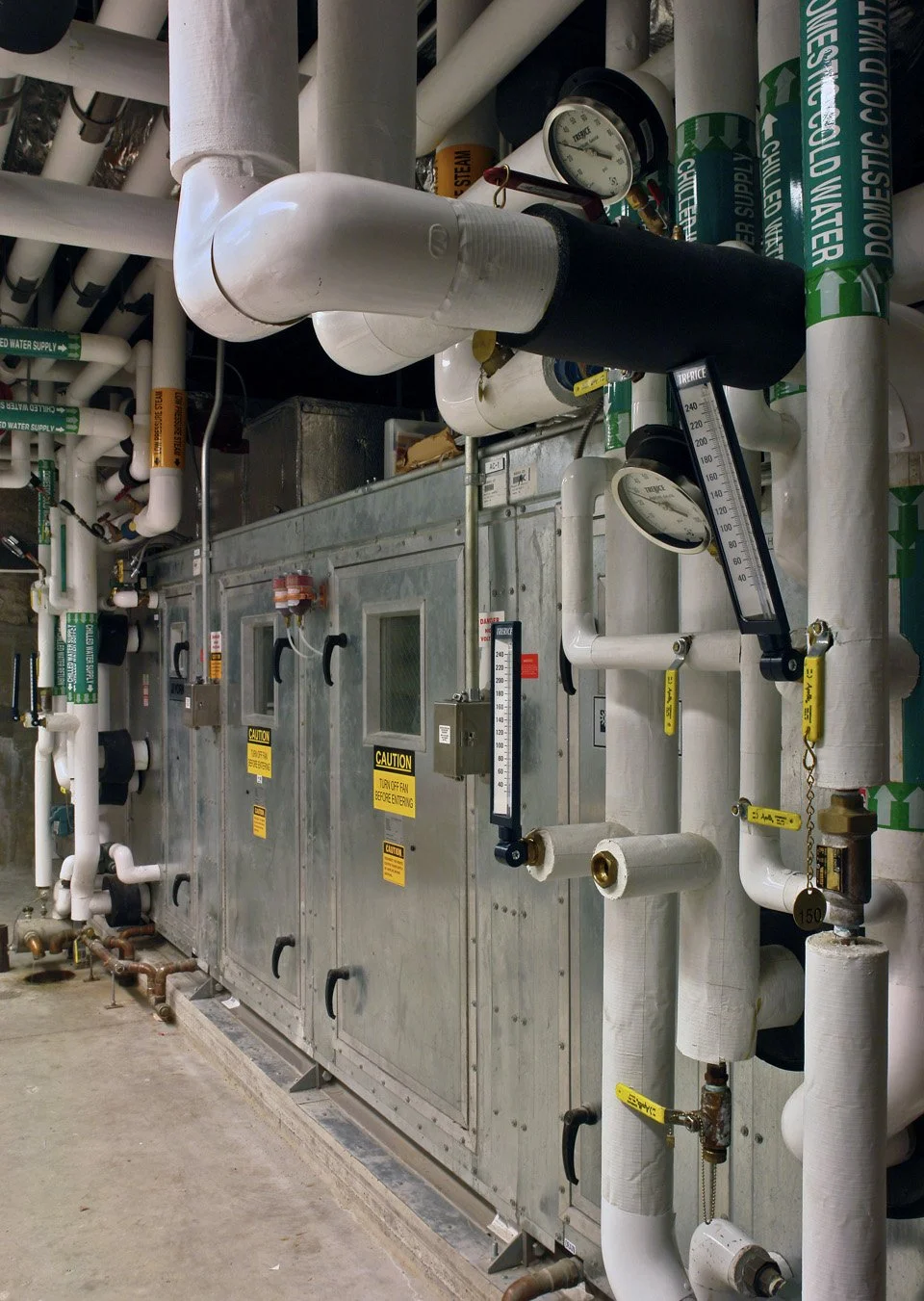Museums: Back of House
Focus
A look at the back of house spaces that make some of our best academic museum projects run.
Author(s)
Machado Silvetti
Published
January, 2015
Tags
Museums
The Chazen Museum of Art
Project Data
Completion 2011
Project Size 86,100 SF (renovation), 14,420 SF (new)
Construction Cost $29.5 million
Type of Project Renovation and New Construction
Role Design Architect
Responsibilities Planning, Full design, Partial Construction Services
Owner University of Wisconsin, Madison
The Chazen Museum of Art
As a teaching museum, Chazen includes a 140-seat auditorium, art classroom, print and object study rooms, and art preparatory facilities all of which are highly accessible to the public and students alike, to encourage and promote visual literacy.
The Chazen Museum of Art
As part of the addition for the Museum, the project team also rethought the relationship of this academic department and the university's collection in order to nurture and maintain the important cross-disciplinary relationship between the Museum and its art department.
The Chazen Museum of Art
The print and drawing room has special cabinets that fold down for the viewing and storage of prints. Cork floors are both comfort to stand on as well as sound absorption for a quiet environment.
Detail Drawings, The Chazen Museum of Art
Project Team
Continuum Architects + Planners Associate Architect
Graef, Anhalt, Schloemer and Associates Structural Engineer
Ring & Duchateau Mechanical Engineers
PSJ Engineering Plumbing & FP Engineer
Bloom Companies Civil Engineer
Reed Hilderbrand Associates Landscape Architect
LAM Partners Lighting Consultants
Professional Audio Designs Audio-Visual Consultant
Architect’s Security Group Security Design
Inside/Outside Curtain Design
Anton Grassl Photographer
The Getty Villa North Campus
The Getty Villa, North Campus
Project Data
Completion 2006
Project Size 2,800,000 SF, 91,000 New Construction
Construction Cost $275 million (total)
Type of Project Renovation and New Construction
Role Design Architect/Campus Master Planner
Responsibilities Planning, Concept Design, Schematic Design, Design Development, Construction Documents, Construction Administration
Owner The J. Paul Getty Trust
The Getty Villa North Campus
Centered around two courtyards, the North Campus houses research and teaching laboratories, curatorial and administrative offices, conference and seminar space, art conservation laboratories, a staff lounge, loading and grounds maintenance facilities as well as a 200 car staff parking facility.
The Getty Villa North Campus
The Getty Villa North Campus
Project Team
Nabih Youssef & Associates, Executive Architect, Structural Engineer
Ove ARUP Mechanical & Plumbing Engineers
Laschober & Sovich Food Services Consultant
Fisher Dachs Theater Consultant
PSOMAS Civil Engineer
Denis L Kurutz/Korn Randolph Landscape Architect
LAM Partners Lighting Design
Facundo de Zuviria Photographer
The Bowdoin Museum
Bowdoin College Museum of Art
Project Data
Completion 2007
Project Size 19,100 SF (renovation), 14,420 SF (new)
Construction Cost $14 million (total)
Type of Project Renovation and New Construction
Role Design Architect/Architect of Record
Responsibilities Planning, Concept Design, Schematic Design, Design Development, Construction Documents, Construction Administration
Owner Bowdoin College
Bowdoin College holds one of the oldest collegiate art collections in the country, dating from 1811.
Improving the efficiency of art movement throughout the museum was critical to allow for the increased access of students to lecture-specific objects within the classroom, facilitate the hanging of exhibitions, and increase opportunities for inter-museum art loans.
Teaching and art storage spaces were located adjacent to the elevator and Museum offices were located with direct access to storage spaces and in close proximity to multiple gallery entrances.
New offices in the excavated lower level with direct access to archival storage and in close proximity to multiple gallery entrances and seminar rooms.
The Bowdoin Museum
State of the art climate control system installed in historic Upper Level galleries. Innovative use of wall cavities as return air Plenums protects artwork and maintains historic building side warming of load bearing masonry walls.
Project Team
Lim Associates Structural Engineers
Richmond So Inc, Altieri Sebor Wieber MEP / FP
Simpson Gumpertz & Heger Waterproofing/BUilding Envelope Engineers
Carol R. Johnson Associates Landscape Architect
LAM Partners Lighting Designer
Collective Wisdom Specifications
Van Deusen Elevator Design
Facundo de Zuviria Photography
Related Content
-
From the project's earliest stages, the goal has been to create a strong physical connection and sense of continuity from the existing museum to the addition. Building on this initial concept, two other very important relationships that have been a focus of the project are the connection from outside to inside and from the addition's entrance level to its main gallery level. Read about the project in full here.
-
As an educational center and museum dedicated to the study of classical arts and cultures, the Getty Villa serves a diverse audience through exhibitions, conservation, scholarship, research and public programs. Learn more about the Getty Villa Museum project here.
-
The design of the Bowdoin College Museum of Art addresses new program needs, necessary code and accessibility upgrades and incorporates state of the art security and climate control systems to meet current museum standards. Read about the completed project here.
-

